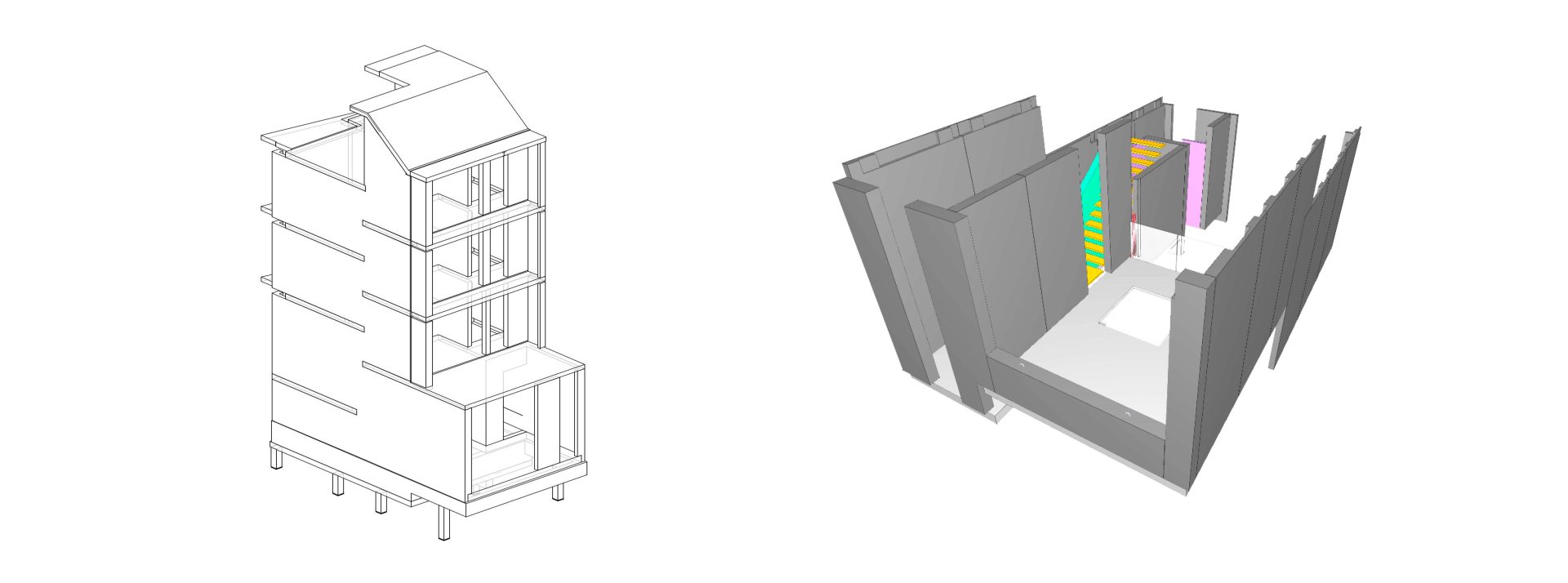Like many leading architectural firms, we invest much time into the research into new and old materials and techniques. Ultimately, we search for the optimal combination of aesthetics, durability, maintenance and cost. Cost-wise we like to use materials of which the cost is in a reasonable relation to its effect and durability. The use of prefabricated constructions is a way to have better control of cost and quality. In this post I will explain the use of prefabricated constructions in the designs and buildings of ZEST architecture.
Combining prefabricated constructions with bespoke details
We take a special pleasure in thinking in detail about where different materials meet in the building. We design and engineer many of our most beautiful details one by one. For these details we combine the useful and technical into a beautiful component which pleases the eye. Such details may be systems for shutters, windows that slide into walls or a special staircases or skirting board. To resolve them we work closely with many excellent technicians. Such technicians and artisans are indispensable to the quality of our architecture.
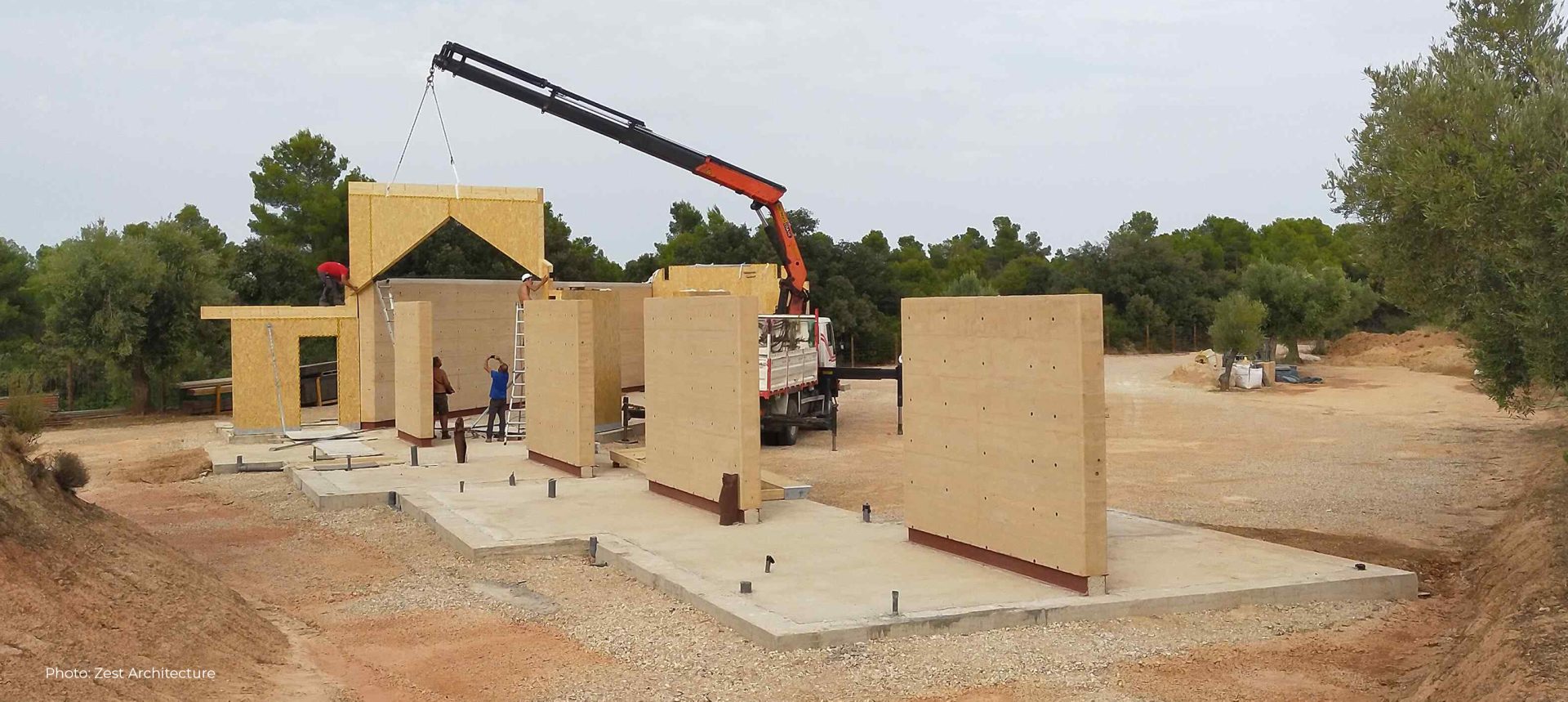
But we also have to keep our eye firmly on the budget. We work for clients with widely varying budgets, but even the affluent ones are careful about price. And that is where our interest in the use of prefabricated constructions comes in. On our different projects we work with prefabricated constructions based on different base materials. In the case of wood, we use CLT and lightweight timber frame structures. On other projects we use prefab concrete. We also sometimes use a hybrid mix of both.
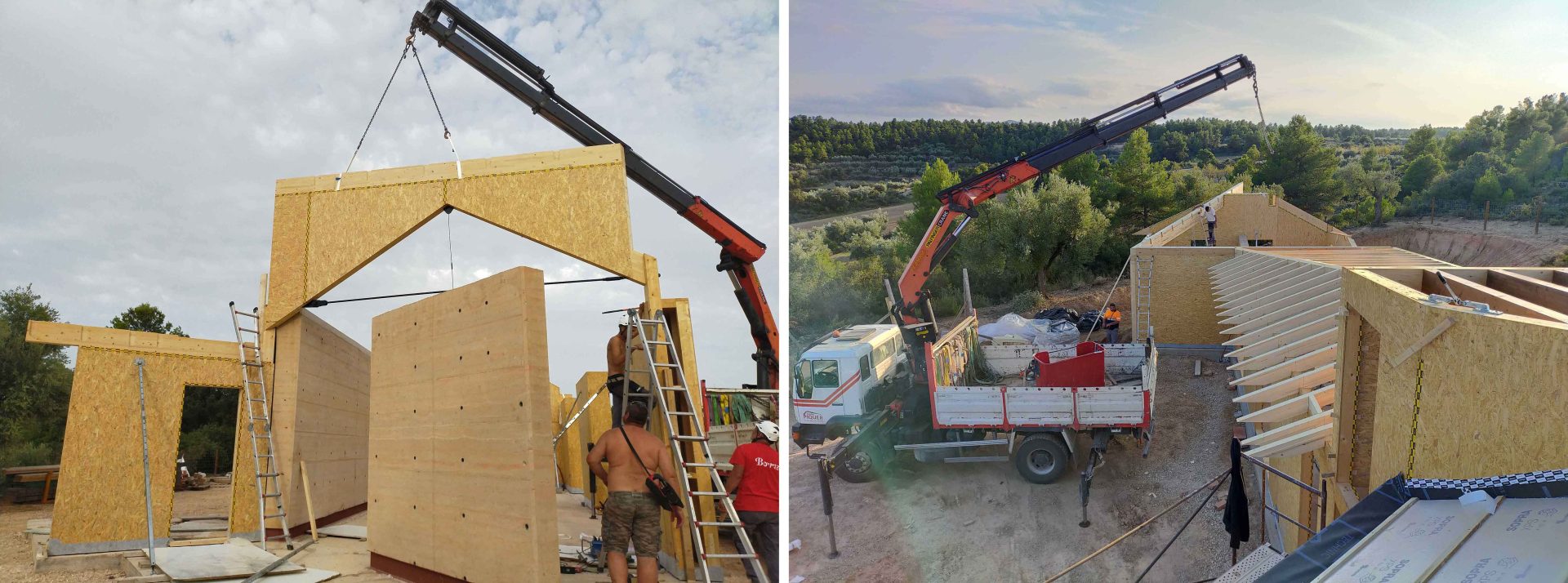
What are the advantages of prefabricated constructions?
1. Site pollution prevention
First of all, there is less pollution on site if we carefully control the amount of building material brought to site. Site pollution is a huge issue, especially in Spain. We find that many local builders lack awareness of the problems caused by site pollution in the long run. But we can control what materials are needed on site and that’s where the use of prefabricated constructions comes in. This is because in the case of a prefabricated construction the exact amount of material needed arrives on site. By preventing debris from arriving on site, we are halfway there in preventing pollution.
2. Price and quality control
Secondly, the supervision of the load bearing construction moves from on-site to in-factory. This means we can supervise the execution of it via digital meetings. Specialized manufacturers build prefabricated constructions to the millimeter using 3D computer programs. After this they produce them using computer controlled machinery (CNC). This allow us to plan the building exactly according to our wishes, and the contractor to execute it with precision. But it also means we have complete control over the cost of the construction. There are no surprises, allowing us to deliver on time and on budget.
3. Recycling of waste materials
Thirdly, not only is there less waste on site, but the manufacturer recycles the waste back into the process. This creates a system that meets sustainability standards. Even prefab concrete, in itself not a sustainable material, scores quite high in this respect. And sometimes concrete is simply the best material for the job at hand.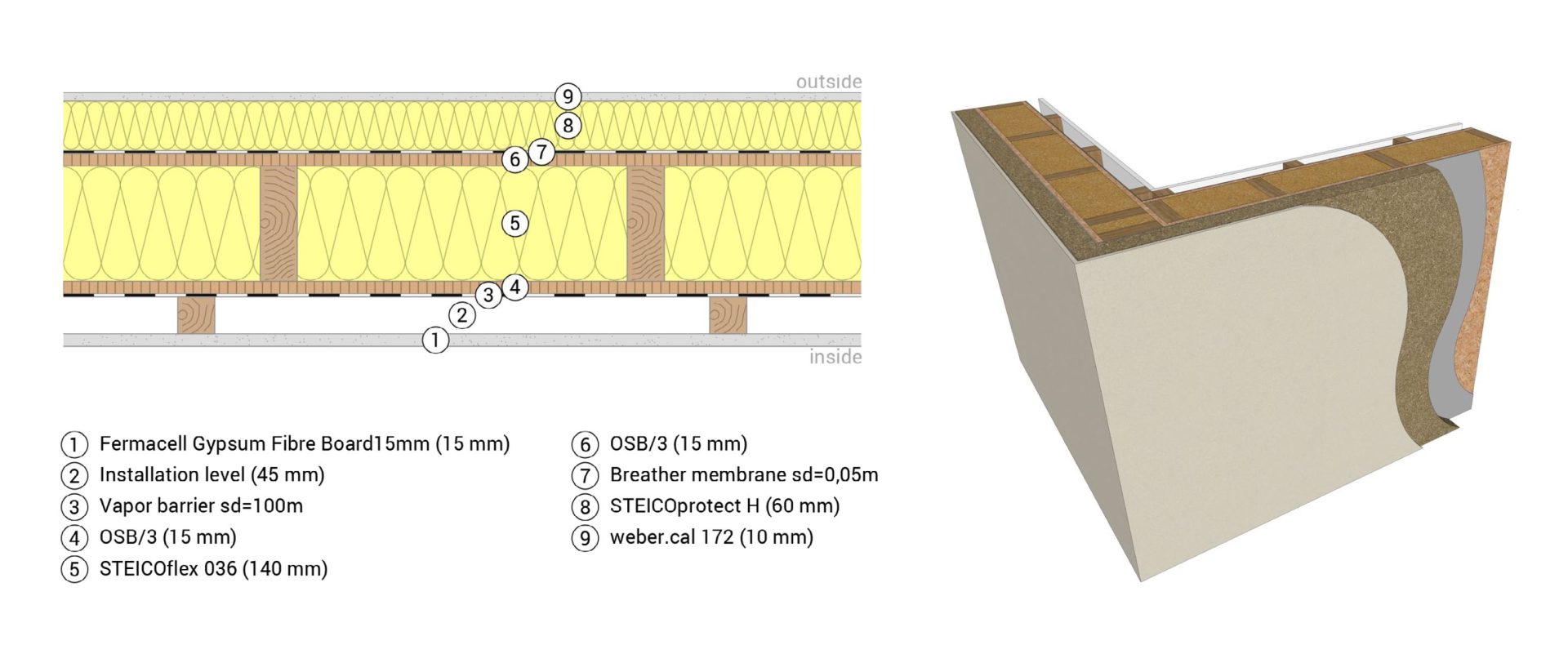
Some examples of prefabricated constructions
Use of prefabricated constructions in our Rammed Earth House
In the case of our award-winning project Rammed Earth House, the reason for prefabricating the construction was the distance to the construction site. Our office is in Barcelona, while the construction site was in Aragon (3 hours’ drive there, 3 hours’ drive back). Therefore, the challenge was to work out how to execute a very complex design without sacrificing quality. Indeed, we needed to reduce the number of site visits to a reasonable number. Moreover, we wanted to build a house according to the Passive House standard.
As a result, we decided to use a hybrid system. On the one hand, we recycled the earth that had been excavated for the foundations. We used this to build a wall of rammed earth. This is a labour-intensive process, but once it starts, no further interim supervision is needed. We then carried out the rest of the structure with a timber-frame frame made entirely according to the Passive House standard. That is, with insulation incorporated into the panels and all seams neatly taped. This allowed us to realise a complex roof shape. The whole system was designed in 3D, then worked out together with the factory.
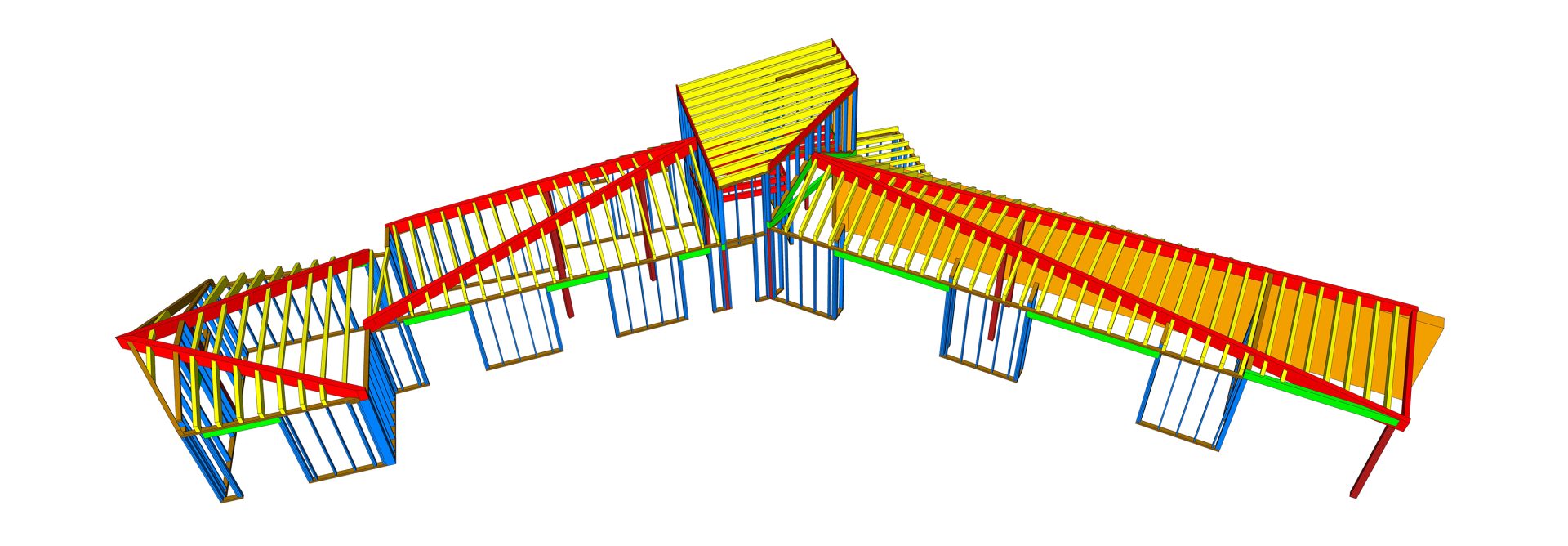
In the end, a specialized team assembled the prefabricated construction on site in a fortnight. In the process, the margin for error was only 1mm! That saved us many visits to the construction site. Then, of course, we had to oversee the finishing work. For that, we were lucky to have a contractor who worked very meticulously, and a supervisor who also lived nearby and had been trained as a Passivhaus tradesperson. Our visits took place once every three weeks, with sessions on Zoom with the contractor and the supervisor about every few days. The team built the house to perfection and the clients were overjoyed.
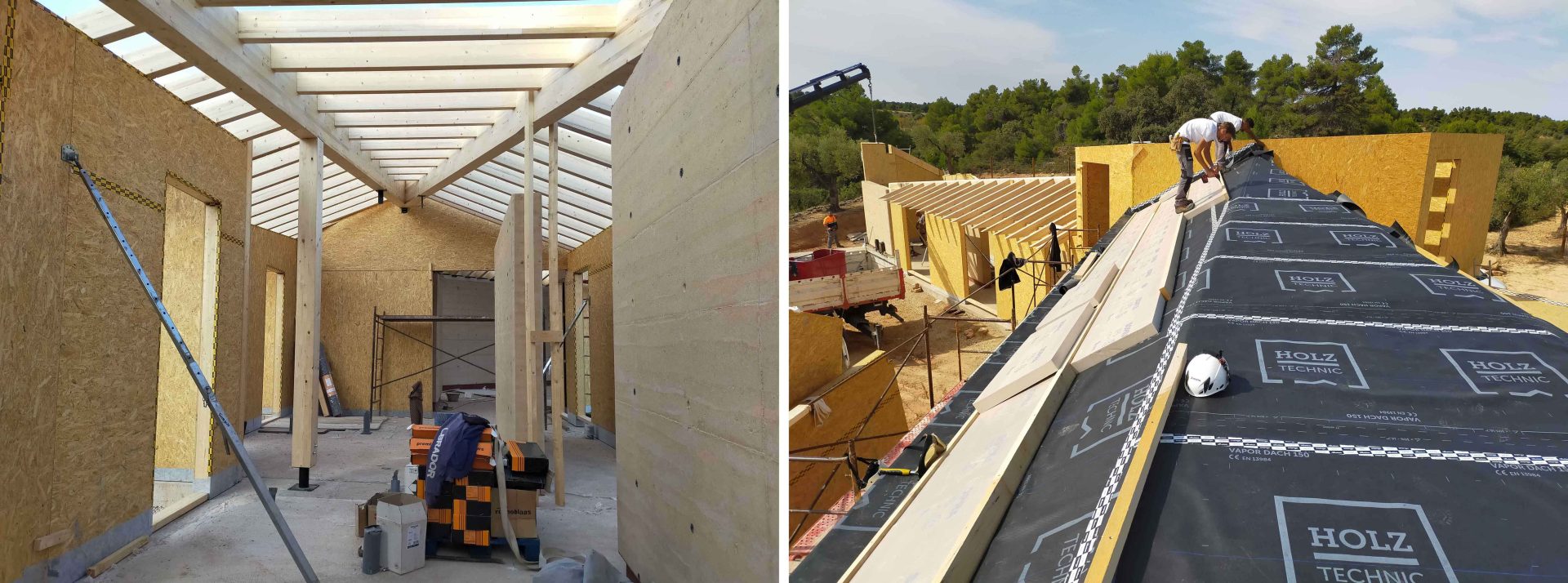
Use of prefabricated constructions in our Townhouse in IJburg, Amsterdam
In our project in IJburg, Amsterdam, we also used a prefabricated support structure. In this case made of concrete. This was also an advantage here. After all, it is easy to travel from Barcelona to Amsterdam, but we don’t find it very sustainable. So again, we had to limit the number of visits to the construction site. The contractor had a specialised engineer on his team who worked out the exact concrete panels in 3D. Those panels already included all reinforcement, wiring and piping. We could therefore easily check the execution details during digital meetings and make any changes.
The contractor then assembled the prefabricated construction by crane in six weeks, after which the finishing phase could begin. Why does this take longer than with a timber support structure? Because the prefabricated floor system needs a layer of concrete on top, which is poured on site and has to dry. Did the supporting structure turn out exactly as planned? Yes it did. Delivery of the finished house will take place at the end of December.
