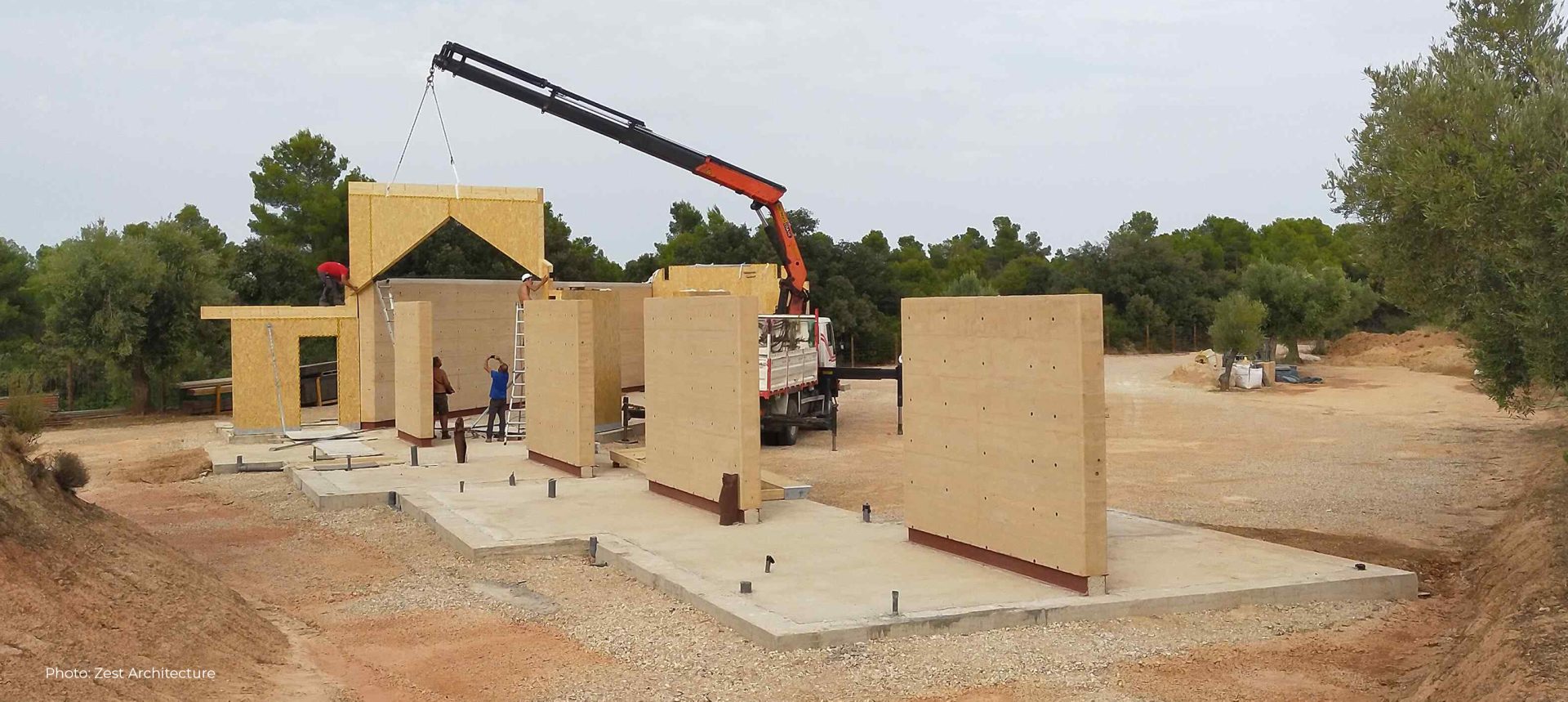In an area where most pristine rural land cannot be built upon, our clients stumbled upon an olive grove. Although the municipality allowed them to build a new house of 300 m2, it had to have a sloping tiled roof. They asked us to build them a house for year-round enjoyment of the landscape. Other than that, we had carte blanche (apart from the budget) to build a sustainable house. In this area the climate is harsh, with hot Summers and very cold Winters. Although the landscape is beautiful, it’s very remote; there is no city within 100 miles. Therefore we had to find a way to control the execution without having to be on site every week.
Concept
Because we detected a summer breeze in one location on the plot, we located the house there and oriented it so as to allow summer shading and winter passive heating. Apart from this, the views determined everything because we felt we had to create a house with a strong relationship with the stunning landscape. As a result, the house develops almost entirely over one floor with living and sleeping functions divided over two wings. Although the wings run in different directions, they meet in the middle around a volume housing the entrance and the study.
Rammed earth wall
Running through the house from one extreme to the other is a rammed earth wall, which we created with earth excavated for the pool and foundations. Rammed earth is actually an ancient technique used in Spain in the past, although it has entirely disappeared. With this wall we anchor the house to the landscape, allowing us to fully experience the landscape inside as well as outside. Apart from offering a visual experience (the wall changes throughout the day, depending on the light) this element also invites touching. As a result this house has a unique tactile architecture.
The rammed earth wall gives thermal mass to the house. This means you experience less peaks in temperature when it’s hot, while the load bearing construction is entirely made from wood. Because we prefabricated this construction off site, we had more quality control and could add high insulation and airtightness. On top of this, we designed the large windows to slide into the walls to allow uninterrupted views. These all have wooden shutters that either fold or slide.
The roof shape
To meet the roof regulations, we stretched the understanding of “sloping” to its limit by designing a sculptural roof that has just the minimum slope. The roof of each wing meets around the entrance volume, which serves as a kind of hinge. While the roof’s wide eaves wrapped in stainless steel provide protection from the sunlight, they also cover and protect the rammed earth wall. Because the eaves are paired with wooden decking and run around the perimeter of the house, we create an intermediate space between inside and outside. The Japanese “engawa” inspired this element, typically a space that is neither inside nor outside and which invites us to contemplate the landscape.
Passive House standards
We built the house to Passive House standards. It has underfloor heating and cooling as well as ventilation with heat recovery. Because the house had to be entirely off the grid, power comes from a large solar array on top of a separate garage building, some 100 meters away.











